- Only hill and river dual-frontage residential development in the Central Area to be launched in Q4 2021
- Tallest residential development along the Singapore River designed by renowned Danish architecture firm Bjarke Ingels Group
- Part of an integrated development conveniently linked to Fort Canning MRT station and near riverfront restaurants at Clarke Quay

CANNINGHILL PIERS
Singapore, 19 August 2021 – CapitaLand Limited (CapitaLand) and City Developments Limited (CDL) today unveiled the design of their latest joint residential development, CanningHill Piers, located between the historic Fort Canning Hill and the iconic Singapore River in District 6. Named to reflect its rare hill and river dual-frontage, CanningHill Piers is the only residential development in Singapore complemented by these two nature elements in its immediate surroundings. Boasting excellent connectivity that defines the best of urban living, the development is directly linked to Fort Canning MRT station on the Downtown Line, and right beside F&B and lifestyle destination Clarke Quay.
The landmark residence is part of an integrated development that also includes a commercial component with F&B and retail outlets named CanningHill Square, a hotel operated under the Moxy brand by Marriott International and a serviced residence with a hotel licence operated under the Somerset brand. The design scheme comprises four towers of different heights – a pair of diagonally-facing residential towers and one each for the hotel and serviced residence – set atop a double-storey commercial podium. All four towers are distinctly spaced apart from each other to maximise views and allow the courtyard at the heart of the commercial podium to open to the sky. A single continuous drape adorning the façade ties the various components together into an iconic and sculptural whole. Strategic parts of the façade drape are lifted to unveil building entrances, communal areas and green spaces at various heights, creating a strong and unified architectural identity for the integrated development.
At 180 metres, the 48-storey residential tower facing the riverside will be the tallest residential development along the Singapore River, while the 24-storey residential tower overlooking Fort Canning Hill stands at 100 metres. Housing a total of 696 units, the two residential towers are connected by an iconic sky bridge on Level 24, filled with a wide range of lifestyle facilities such as the Sky Gym, Infinity Lap Pool, Sky Gourmet, Flexi Lounge and Function Room offering unobstructed views of Fort Canning Hill, Singapore River, the Central Business District (CBD), Marina Bay and beyond. More amenities and vantage points await residents on Level 3, where an outdoor jogging track, a bouldering wall and an adventure-themed children’s play area can be found amidst verdant landscaping. The Sky Club, a luxurious clubhouse spanning over 1,900 square feet (sq ft), with breath-taking views of Marina Bay, together with the Sky Garden, are located on Level 45. A wide selection of unit types from one- to five-bedroom premium apartments, Sky Suites and a Super Penthouse, ranging in size from approximately 410 to 8,950 sq ft, will be available.
CANNINGHILL PIERS ARCHITECT
CanningHill Piers is designed by Danish architecture firm Bjarke Ingels Group (BIG) led by Bjarke Ingels, one of the world’s most well-known contemporary architects who is behind award-winning residential developments such as 8 House in Copenhagen and Via 57 West in New York. BIG is also the design architect for CapitaSpring, a soon-to-be-completed 51-storey integrated development by CapitaLand Group in Singapore’s Raffles Place CBD. CanningHill Piers is expected to be BIG’s first residential project to be completed in Asia.
Mr Jason Leow, President, Singapore & International, CapitaLand Group, said: “CanningHill Piers presents the best of both worlds – effortless access to Singapore’s city centre with top-notch F&B and lifestyle amenities at its doorsteps; and within itself a thoughtfully designed serene sanctuary with coveted amenities that offer excellent vantage points of the historical Fort Canning Park, the Singapore River, as well as the Marina Bay city skyline. Coupled with its unique location embraced by nature and historical landmarks, we are confident that CanningHill Piers will set a new benchmark in refined urban living and meet the aspirations of city dwellers for style, wellness and connectivity. With upcoming plans to reposition Clarke Quay as a wellness, lifestyle and F&B destination that is vibrant both in the day and at night, residents of CanningHill Piers can look forward to raising their families in a lively and modern neighbourhood.”
Mr Sherman Kwek, CDL Group Chief Executive Officer, said: “Conceptualised as a vibrant integrated waterfront development, CanningHill Piers seamlessly melds the convenience of urban living with a holistic wellness lifestyle and this icon will dramatically redefine the Singapore skyline. Through this timely urban renewal initiative, the former Liang Court site will be transformed into a prominent landmark next to Fort Canning Hill, imbued with the serenity of the Singapore River and the entertainment buzz of Clarke Quay. Along with our JV partner CapitaLand, we look forward to rejuvenating the historic Singapore River area with this majestic architectural masterpiece that will truly anchor and enliven the precinct.”

Drawing inspiration from its surroundings, the landscaping of CanningHill Piers extends the lush greenery of Fort Canning Hill to its various sky terraces. Part of an existing road that currently separates the project site and the river will be transformed into an attractive riverfront promenade that connects seamlessly with the vibrant Clarke Quay lifestyle precinct along the same stretch. In the future, residents can look forward to hiking from Fort Canning Park to Pearl’s Hill City Park through the scenic Singapore River, as part of the Urban Redevelopment Authority’s Master Plan 2019. In addition, Clarke Quay’s revitalised retail services and F&B offerings will suit the needs of the enlarged population of residents in the River Valley vicinity.
Targeted for completion in 2025, CanningHill Piers enjoys convenient access to the CBD via the Central Expressway. It will be directly linked by an underpass to Fort Canning MRT station on the Downtown Line, and a mere eight-minute walk from Clarke Quay MRT station on the North East Line. Water transport to Marina Bay and Robertson Quay is also available via river taxi.
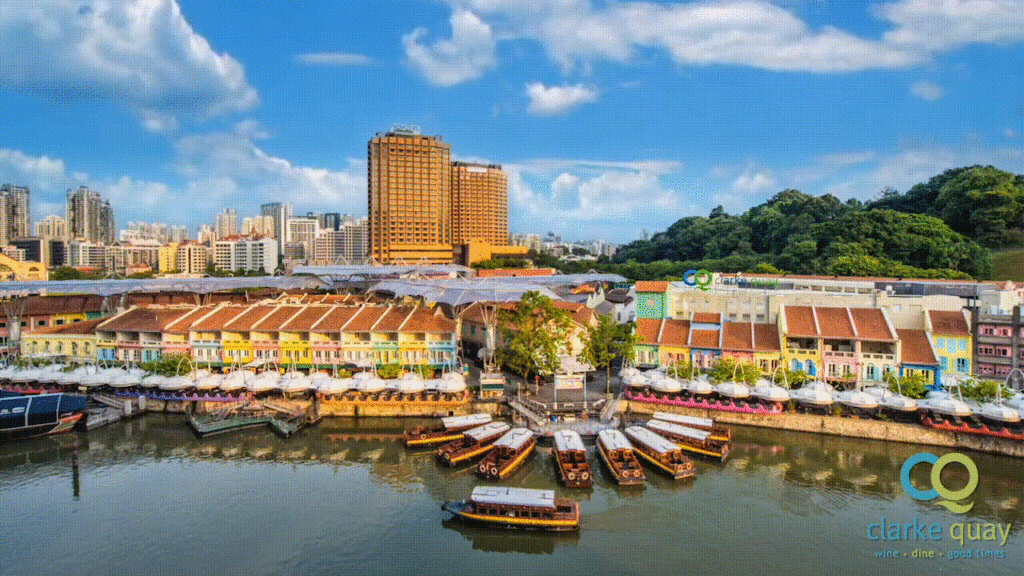
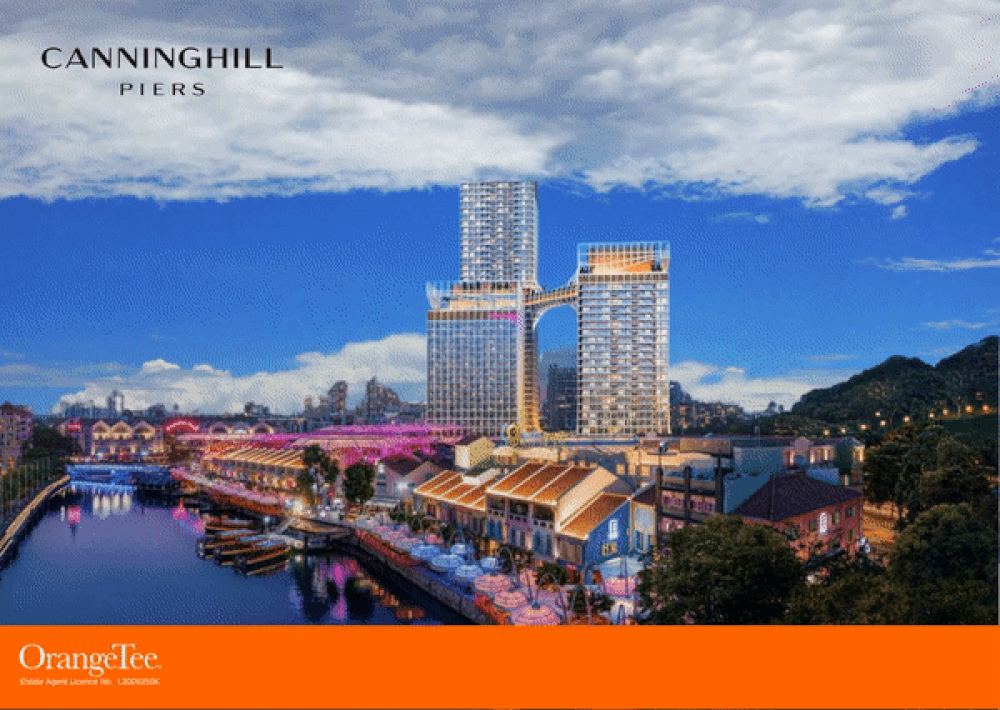
CanningHill Piers Fact Sheet
| Address | River Valley Road / Tan Tye Place / Clarke Quay |
| Description | One 48-storey residential tower (1 Clarke Quay)One 24-storey residential tower (5 Clarke Quay)Four-storey basement carparkClubhouse, swimming pool and communal facilities located at Levels 3, 24 and 45 |
| District | 6 |
| Number of units | 696 |
| Height | 180-metres (48-storey residential tower)100-metres (24-storey residential tower) |
| Tenure | 99-year leasehold1 |
| Site area(for the entire integrated development) | 139,128 sq ft |
| Estimated TOP date | 2025 |
| Design architect | Bjarke Ingels Group |
| Project architect | DP Architects Pte Ltd |
| Landscape architect | Ramboll Studio Dreiseitl |
| Project interior designer | Asylum Creative Pte Ltd |
1 The existing lease tenure is 97 years and 30 days commencing from 2 April 1980, and the lease will be topped up to a fresh 99 years.



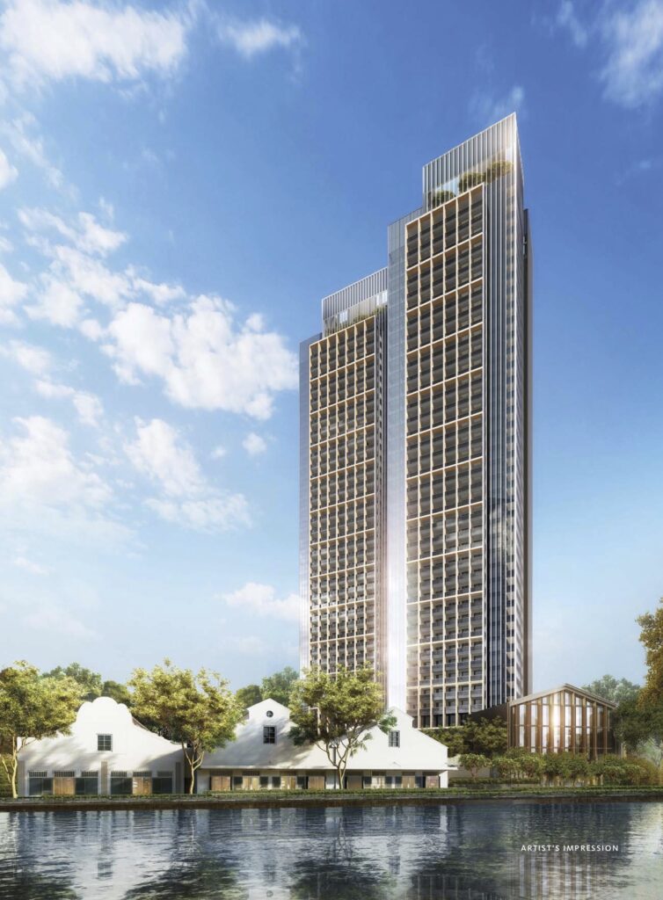



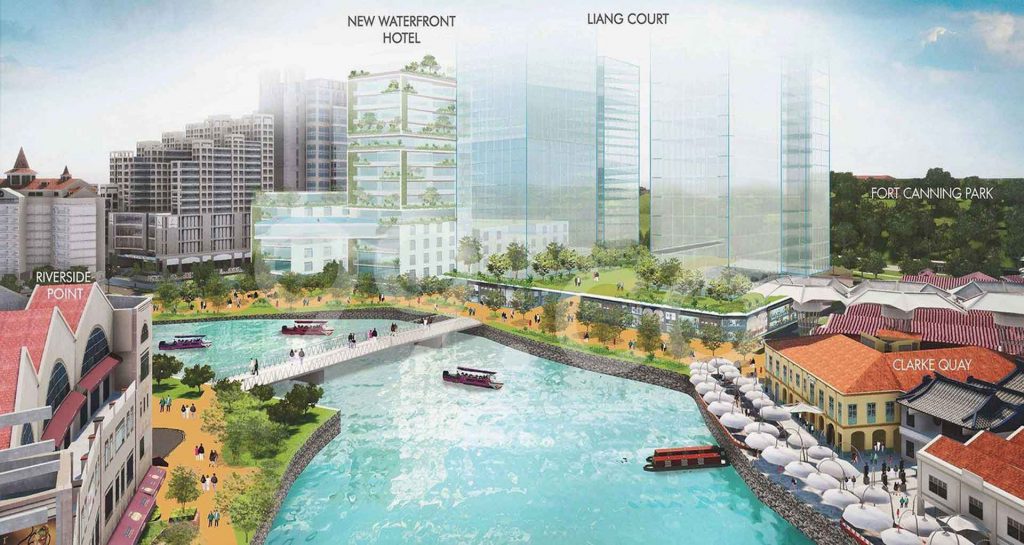
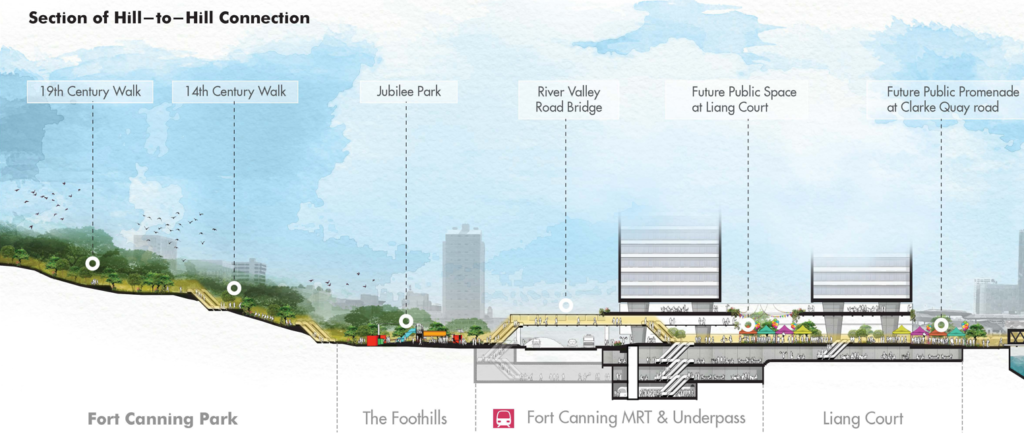
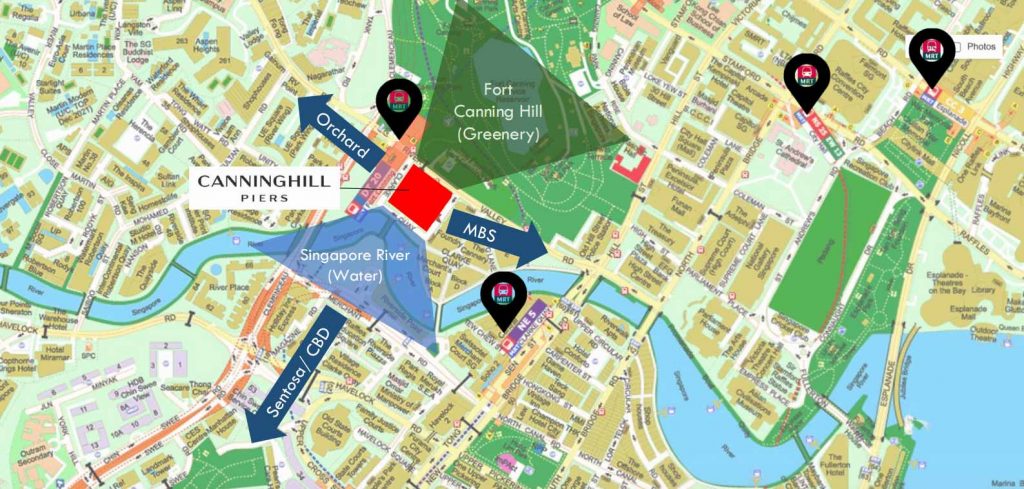
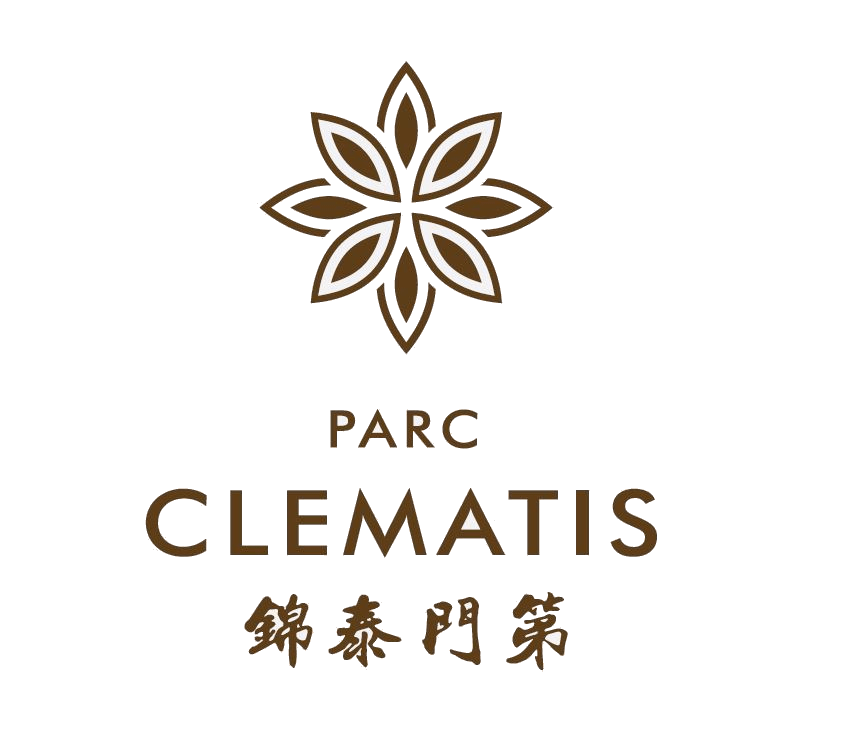
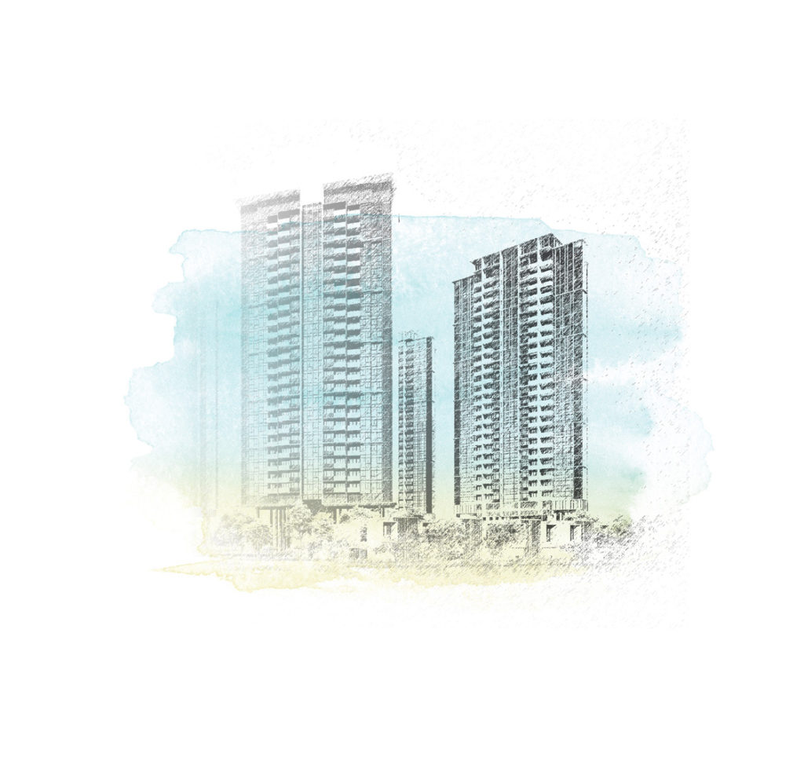
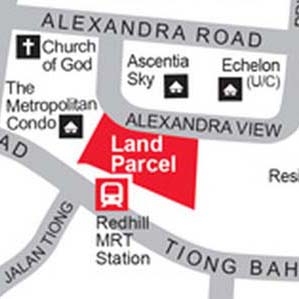
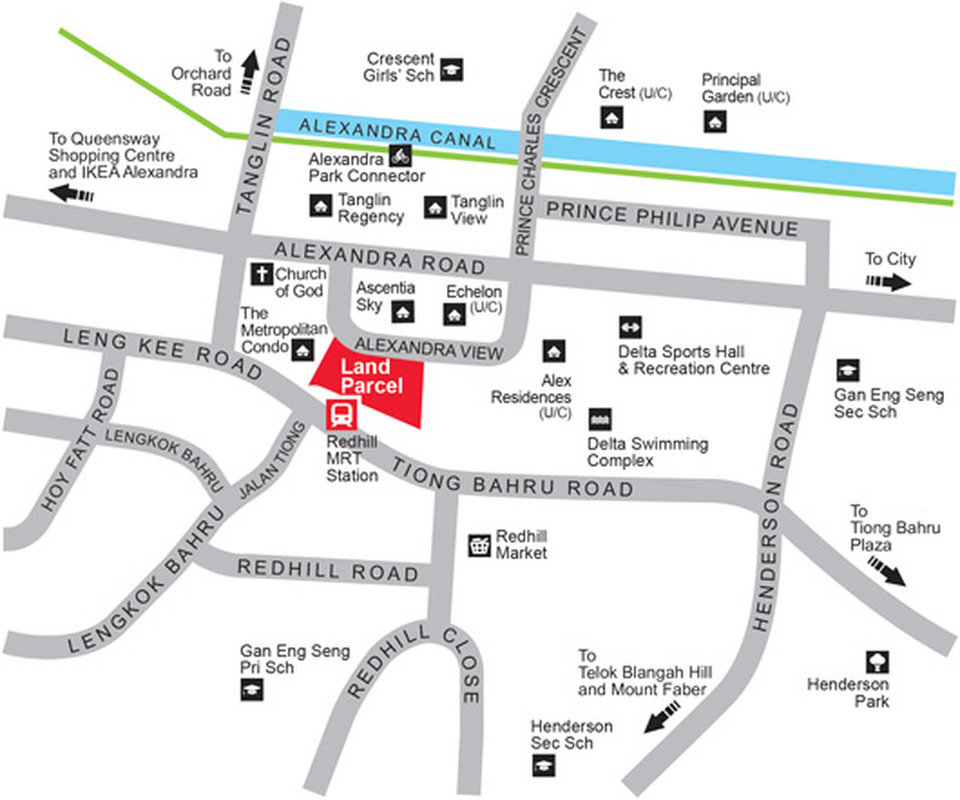
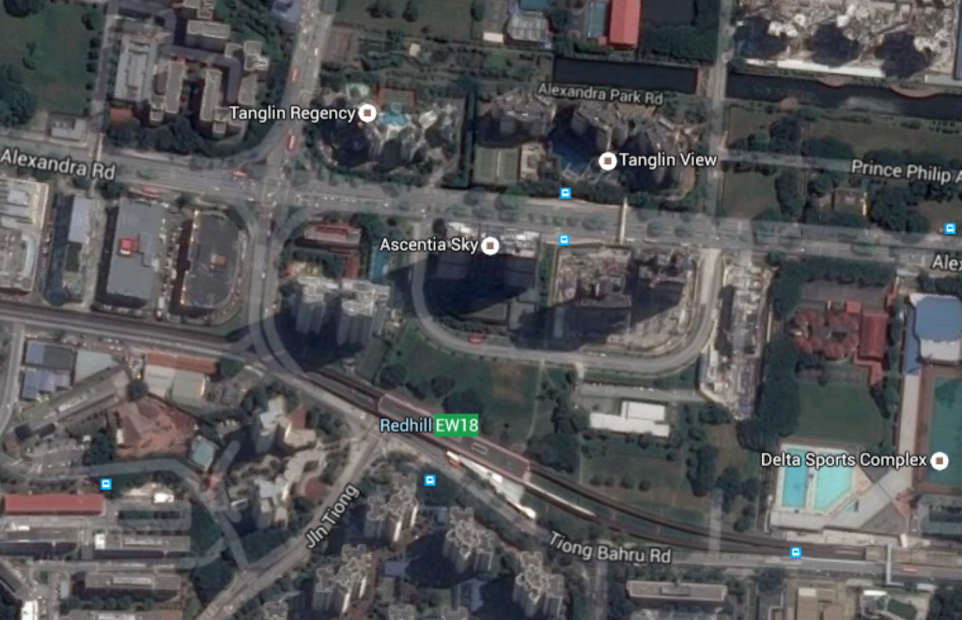
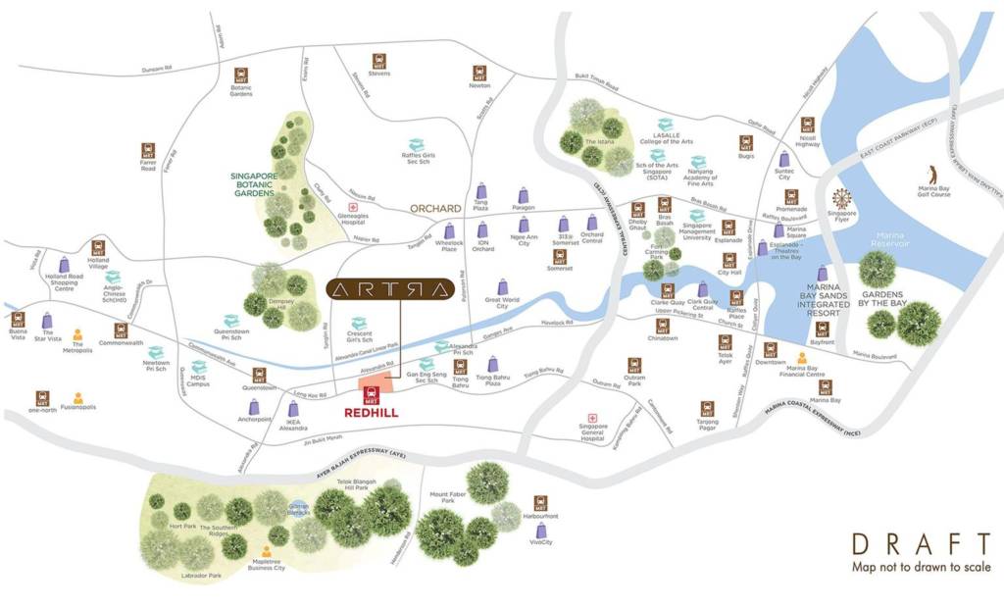
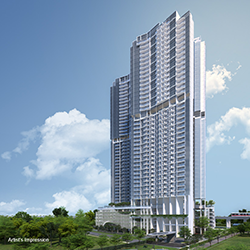
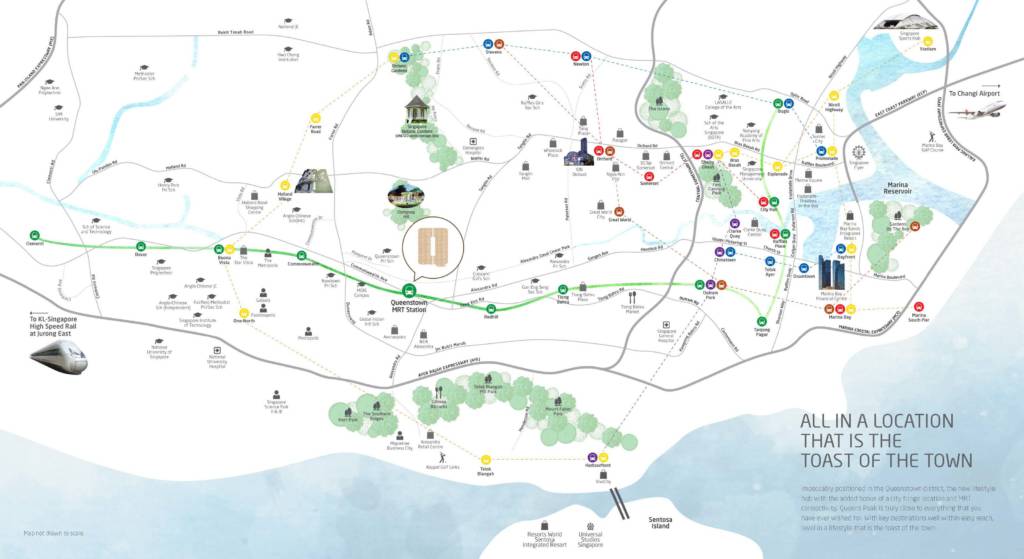
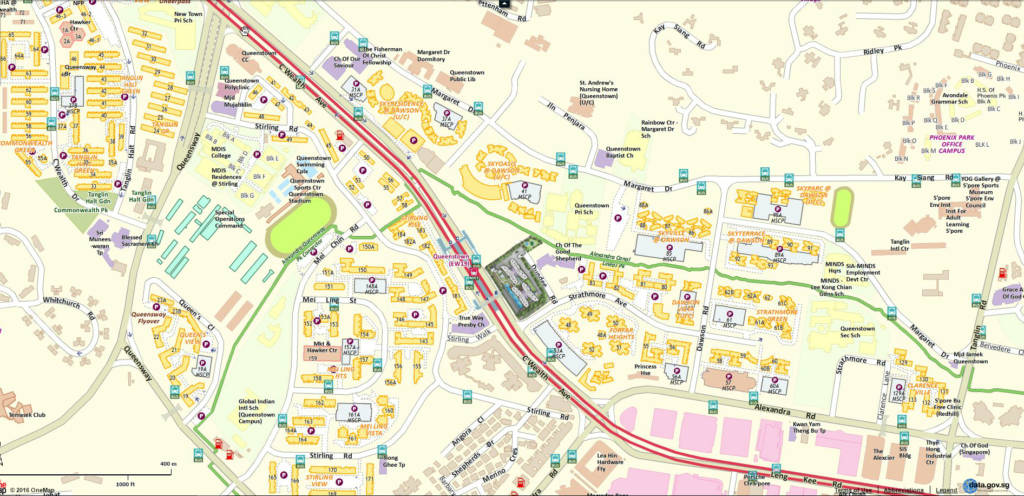
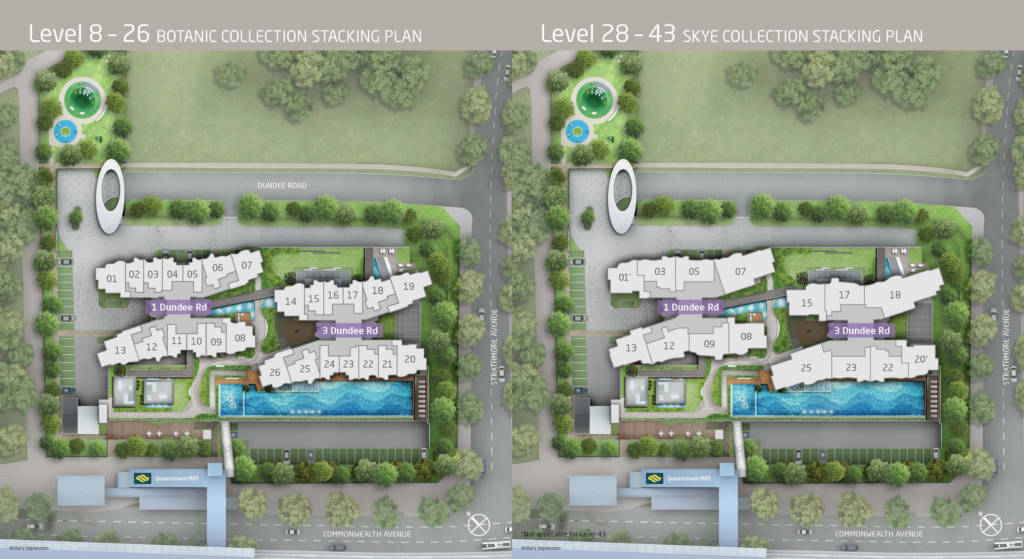
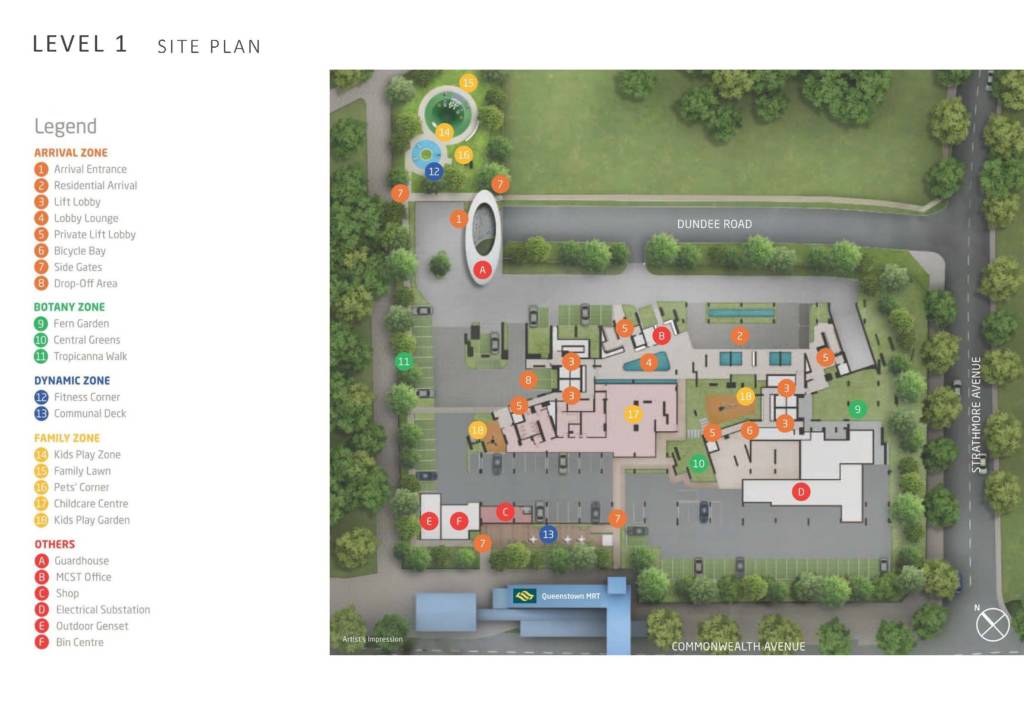
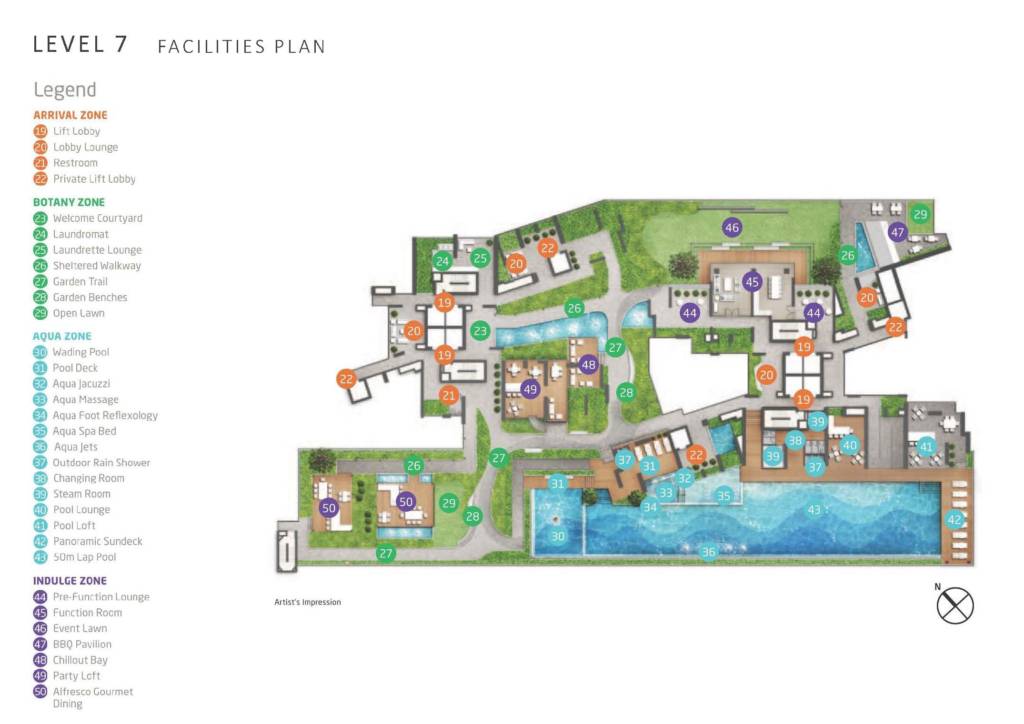
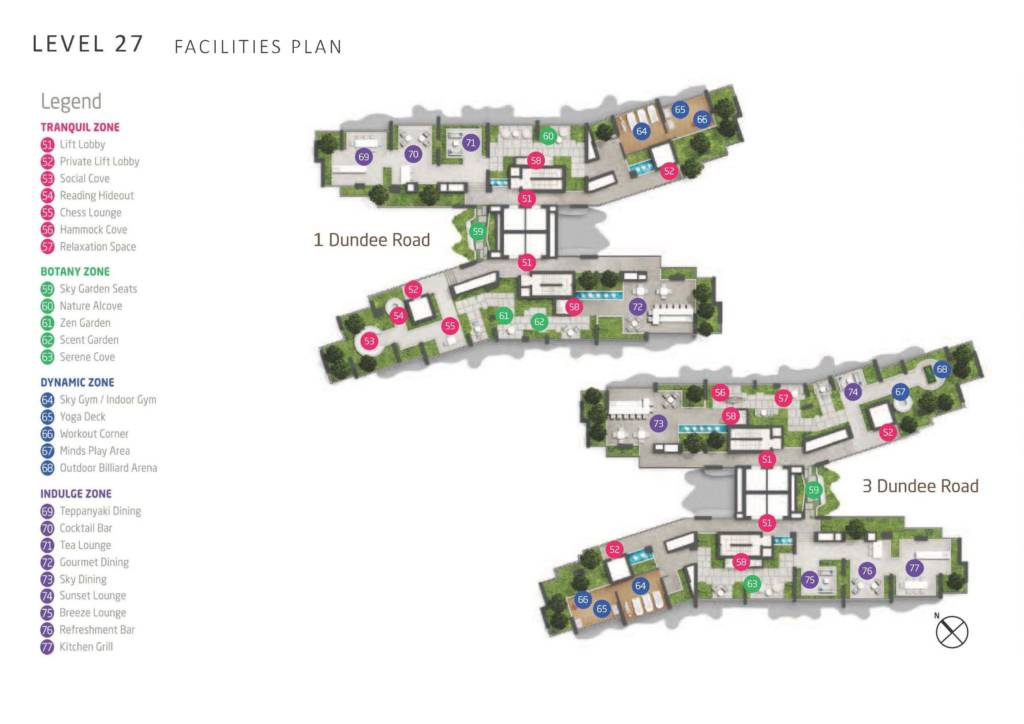
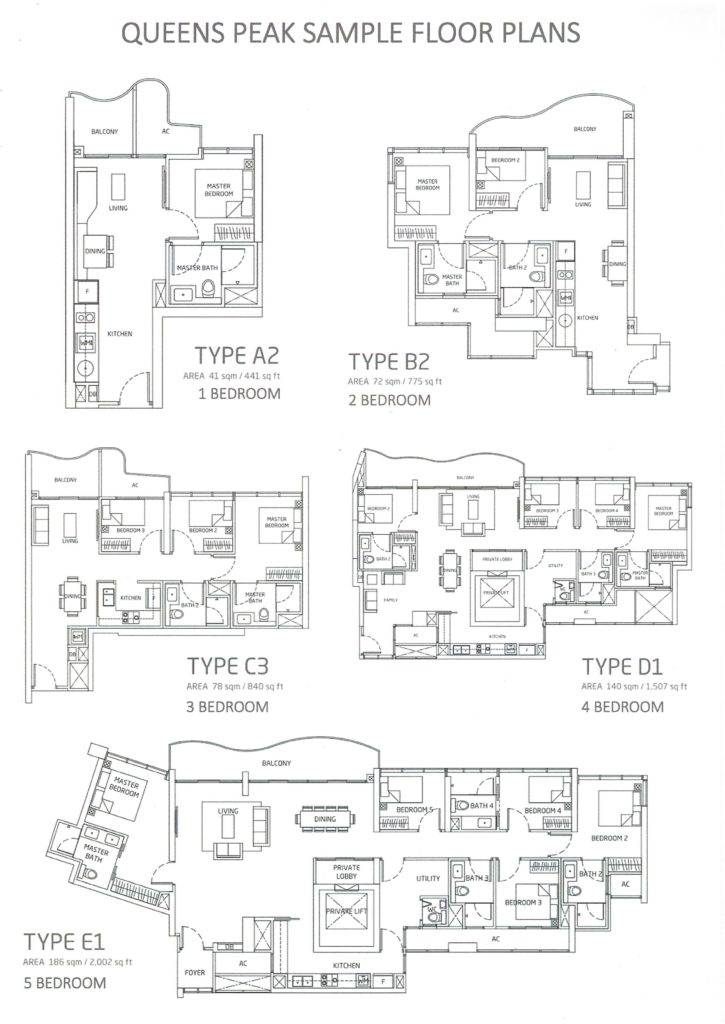 Queens Peak Floor Plans Conclusion: Typical One Bedroom in Queens Peak hovers around 431 – 441 Sqft. While Two Bedroom units are in the range of 624 – 775 sqft and finally Three Bedroom are in the range of 807 – 1055 sqft. We should be able to see units with functional and efficient layout to make up for the reduction of square footage.
Queens Peak Floor Plans Conclusion: Typical One Bedroom in Queens Peak hovers around 431 – 441 Sqft. While Two Bedroom units are in the range of 624 – 775 sqft and finally Three Bedroom are in the range of 807 – 1055 sqft. We should be able to see units with functional and efficient layout to make up for the reduction of square footage.