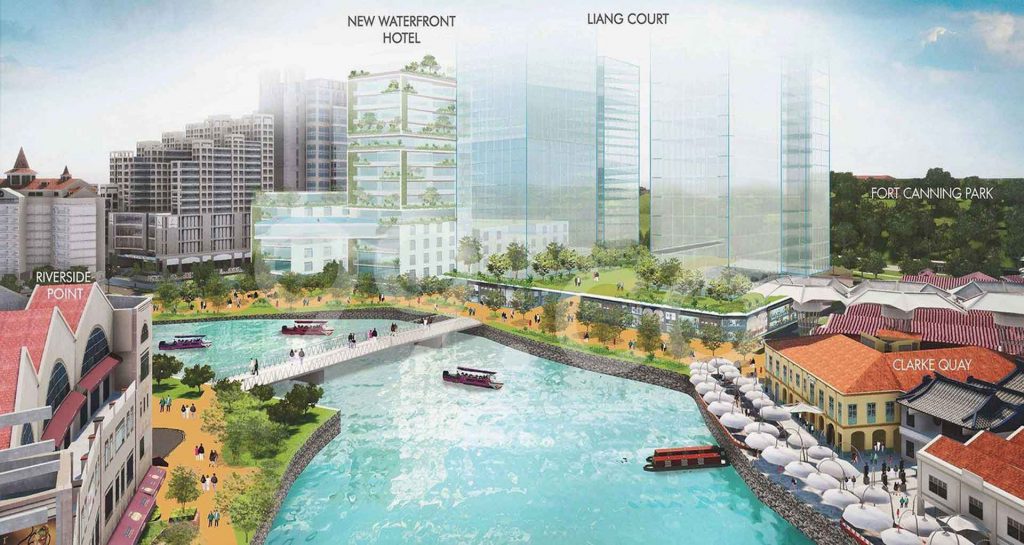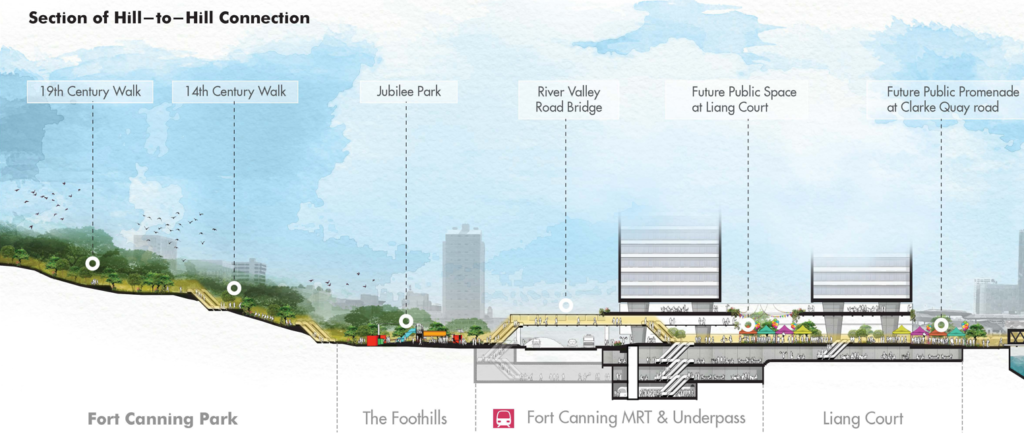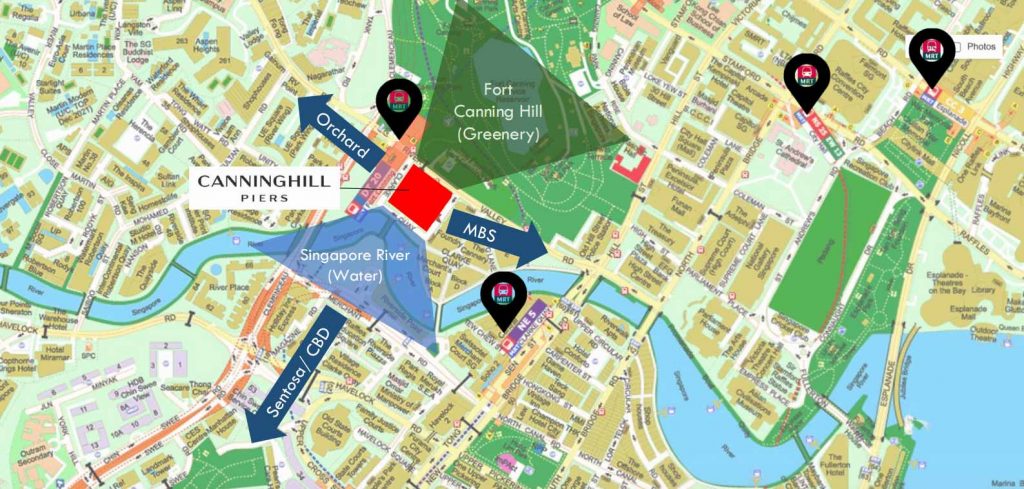
The new project is jointly developed by reputable developers – CapitaLand and City Developments Limited (CDL), with renowned architect Bjarke Ingels Group (BIG).
- Developers: CapitaLand and City Developments Limited (CDL)
- Design Architect: Bjarke Ingels Group (BIG)
- Project Architect: DP Architects Pte Ltd
- Landscape Architect: Ramboll Studio Dreiseitl
- Project Interior Designer: Asylum Creative Pte Ltd

MASSIVE INTEGRATED DEVELOPMENT
The integrated development is expected to open in phases from 2024 with a massive total gross floor area (GFA) of 100,263 sq m.
- 48 Storey and 24 Storey Residential Towers
- 21 Storey Moxy Hotel by Marriot International
- 20 Storey Serviced Residences by Somerset
- 2 Storey Commercial Podium

LANDMARK DEVELOPMENT IN PRIME LOCATION
Located on River Valley Road (District 06), the integrated development is set to be a new landmark in Clarke Quay and the Fort Canning/River Valley area.
- Central Region
- Rare Hill and River Dual Frontage
- Tallest Residential Development Along the Singapore River
- Link to Fort Canning MRT
- Clarke Quay & Clarke Quay MRT
PROJECT DETAILS
| Project | Canninghill Piers |
| Developer | Legend Quay Pte Ltd (CDL & CapitaLand) |
| Type | Mixed Development |
| Total Units | 696 |
| EXP TOP | Q2 2024 |
| Address | River Valley Road |
| Location | D06 – City Hall / Clarke Quay |
| Country | Singapore |
| Tenure | 99 Years |
This site is using SEO Baclinks plugin created by Cocktail Family

